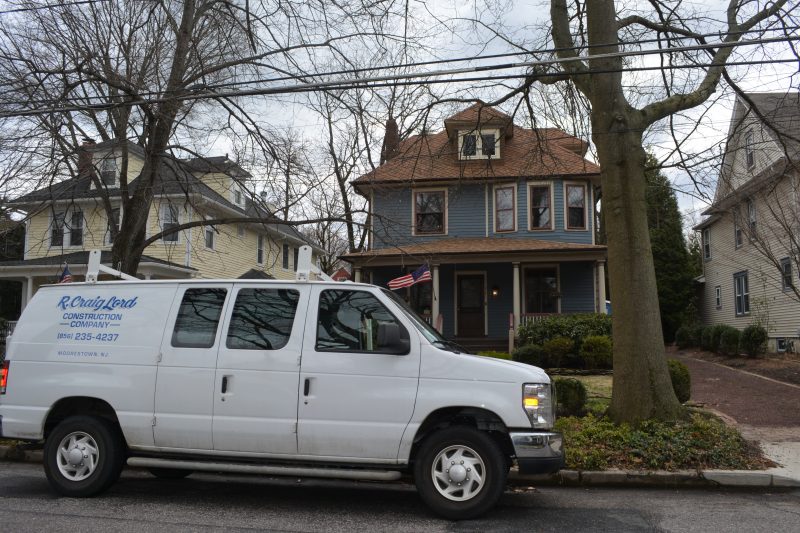 R. Craig Lord Construction is on location in Haddonfield, NJ as we continue our renovation of this American Four Square home built in 1910. As with most old houses, we start with the necessities first. A complete upgrade of the electrical system from top to bottom included removal of knob and tube wiring as well as the addition of wiring and outlets to meet code and today’s increased needs for recessed lighting, appliances, and technology. All existing windows will be replaced with energy efficient windows that will be more functional. New HVAC has been installed and ducts run throughout the second and third floor. Additional renovations to the three stories include the creation of a new Master Bathroom and closet, a second floor Bathroom renovation and a new third floor Bathroom. Storage will be addressed by building new closets in several rooms including a walk-in closet in the master bedroom. Period molding will be recreated as needed, interior walls will get a fresh coat of paint and the original hardwood floors will be sanded and stained.
R. Craig Lord Construction is on location in Haddonfield, NJ as we continue our renovation of this American Four Square home built in 1910. As with most old houses, we start with the necessities first. A complete upgrade of the electrical system from top to bottom included removal of knob and tube wiring as well as the addition of wiring and outlets to meet code and today’s increased needs for recessed lighting, appliances, and technology. All existing windows will be replaced with energy efficient windows that will be more functional. New HVAC has been installed and ducts run throughout the second and third floor. Additional renovations to the three stories include the creation of a new Master Bathroom and closet, a second floor Bathroom renovation and a new third floor Bathroom. Storage will be addressed by building new closets in several rooms including a walk-in closet in the master bedroom. Period molding will be recreated as needed, interior walls will get a fresh coat of paint and the original hardwood floors will be sanded and stained.
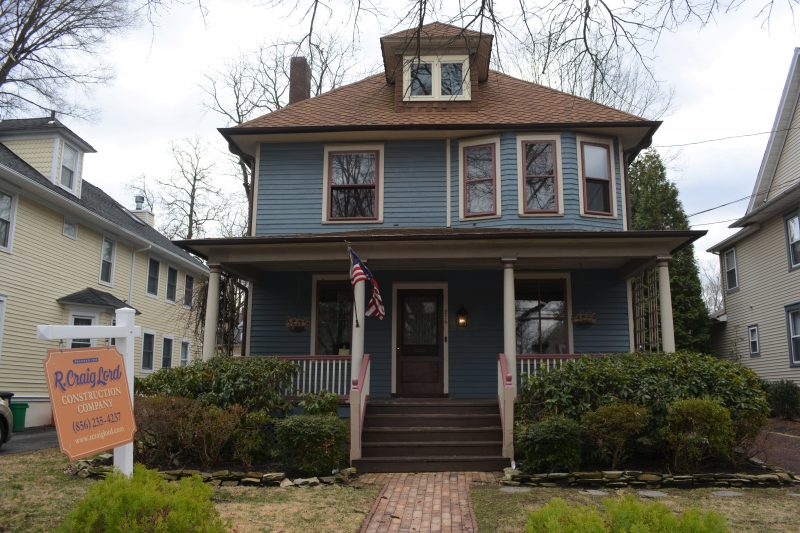
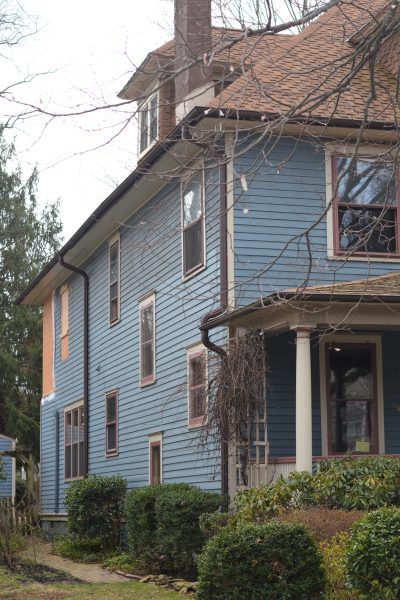
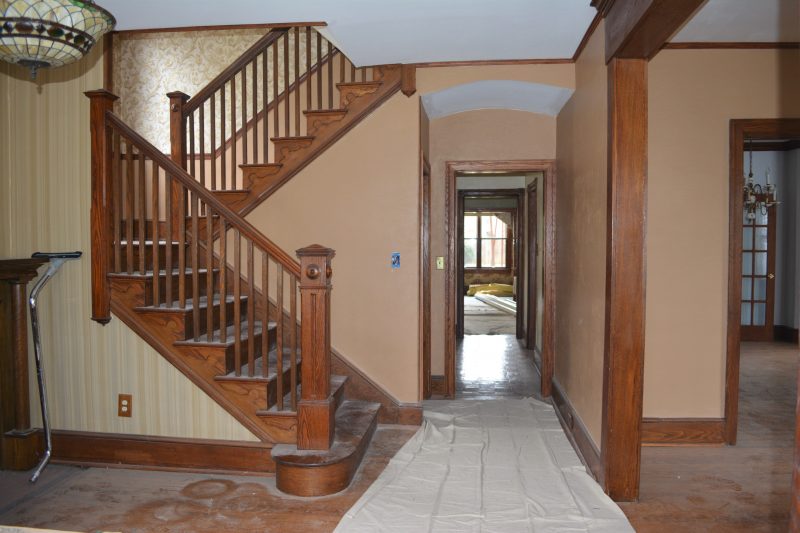
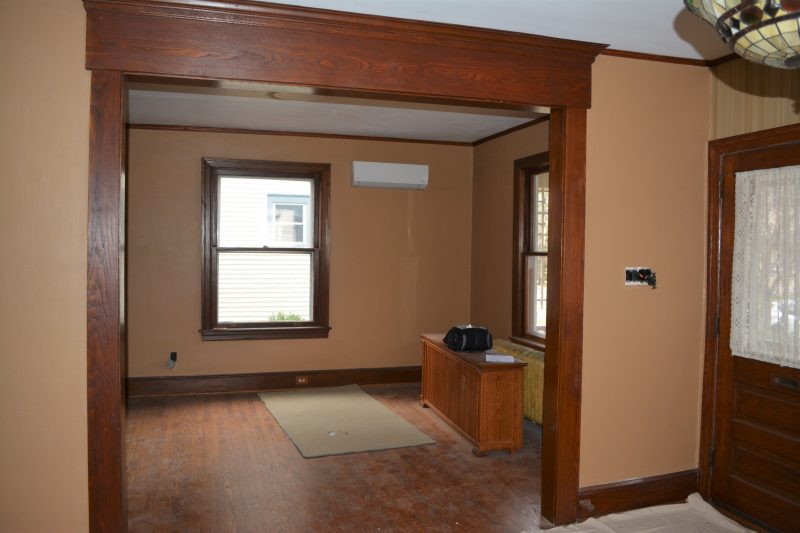
First Floor
The first floor powder room is in the back of the house and has been reconfigured by closing a wall with framing (photo below left) and creating an entry from the back foyer which is just around the corner from the original opening (photo below right). Removing the original green wall in the foyer (below right) and constructing a new wall (below white wall with new entry) will allow for additional space to incorporate a Mudroom with storage.
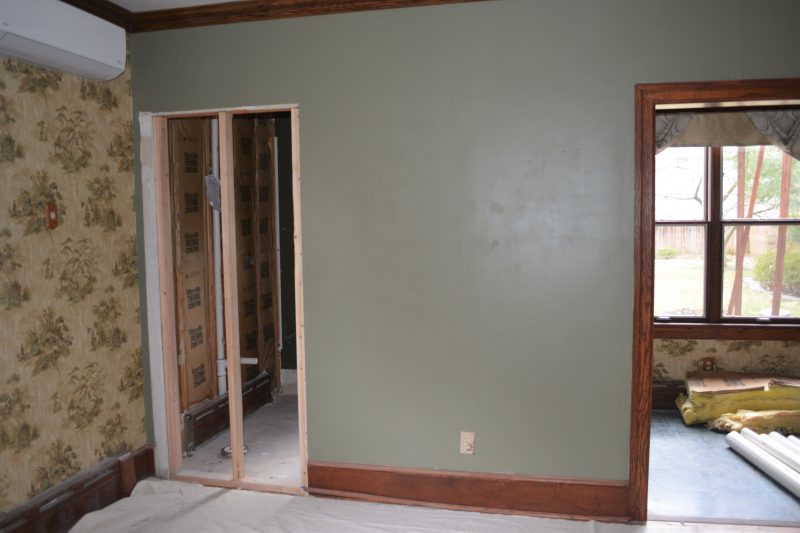
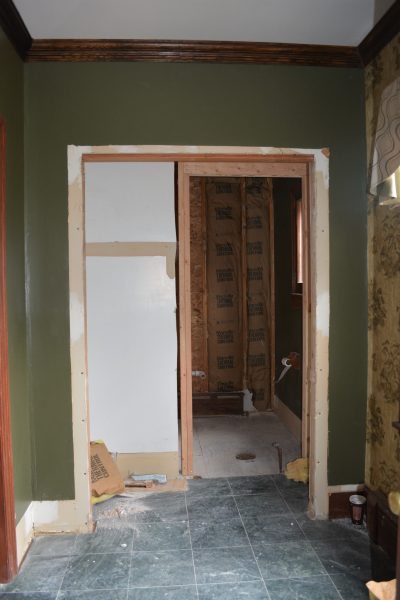
New plumbing has been installed in the first floor Powder Room (below left). And, with a multilevel renovation, the plumbing for the new second floor Master Bathroom is installed in the first floor ceiling.
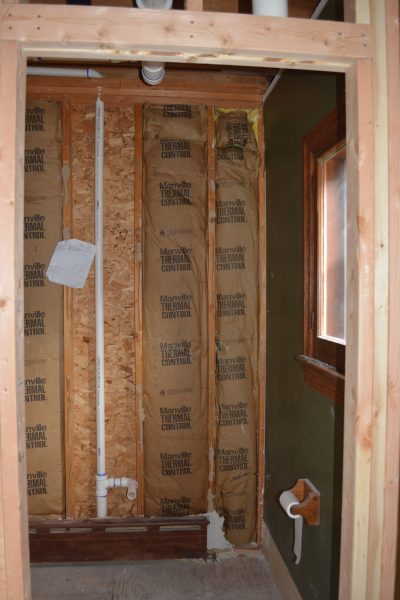
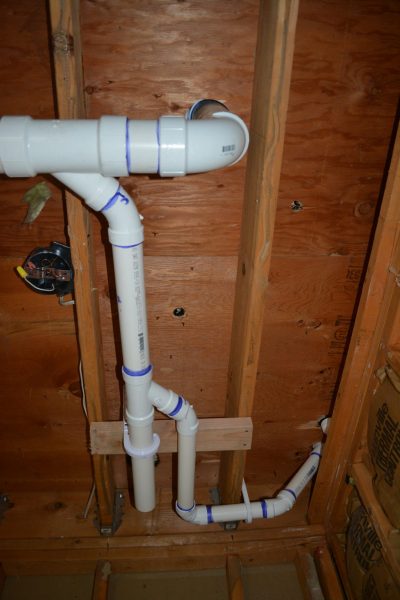
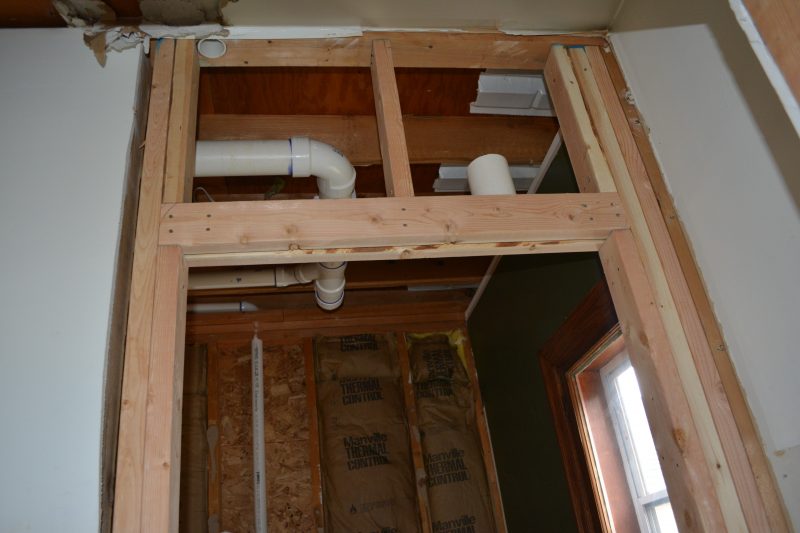
Second Floor Master Bedroom
The Master Bedroom on the second floor is undergoing major renovations including the addition of a walk-in closet and Master Bathroom. Framing has been installed creating these additional spaces and the bathroom framing of the Shower and tub is in place. Wiring for the bathroom is installed and the photo shows just how much wiring it takes for the addition of overhead lighting from the main switches. Plumbing and insulation will be next.
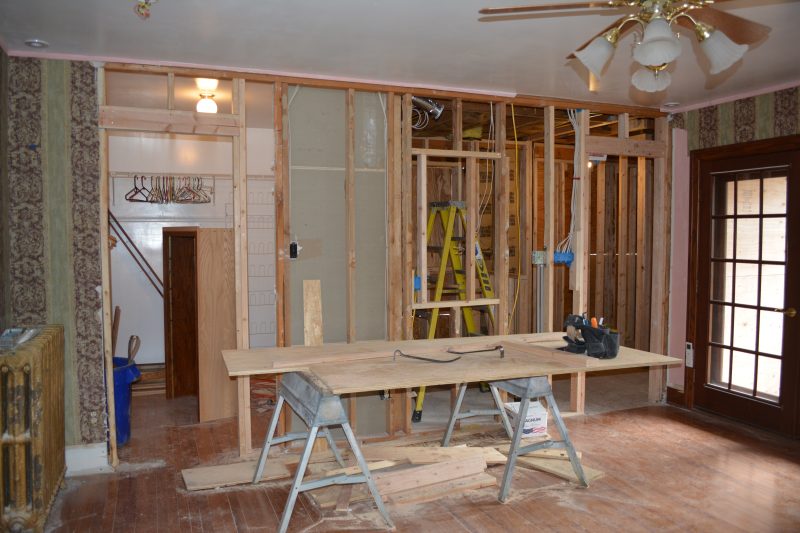
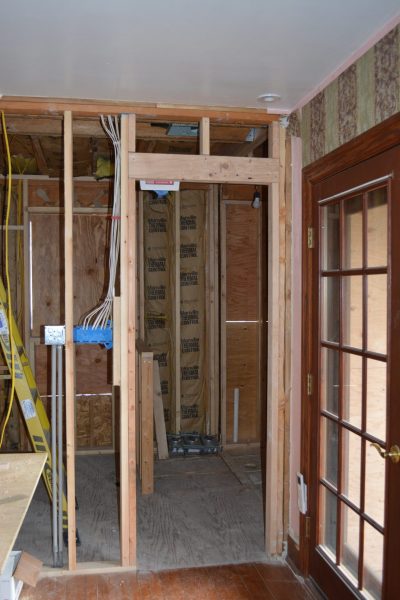
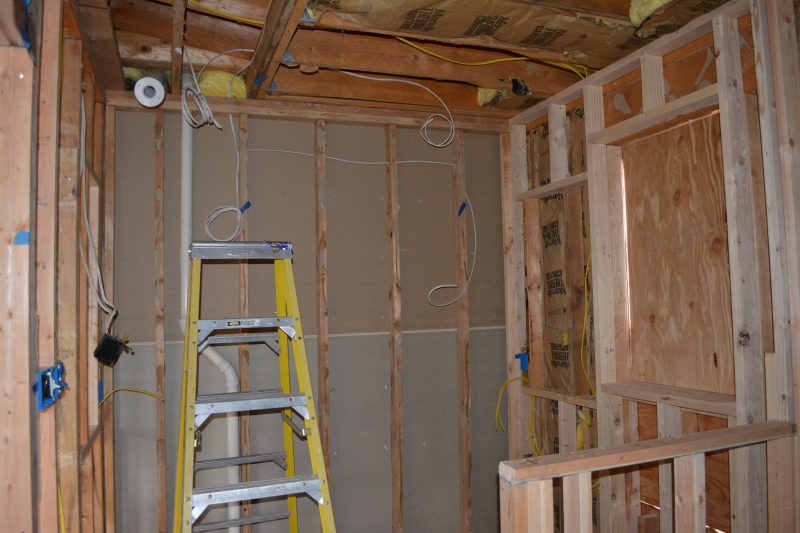
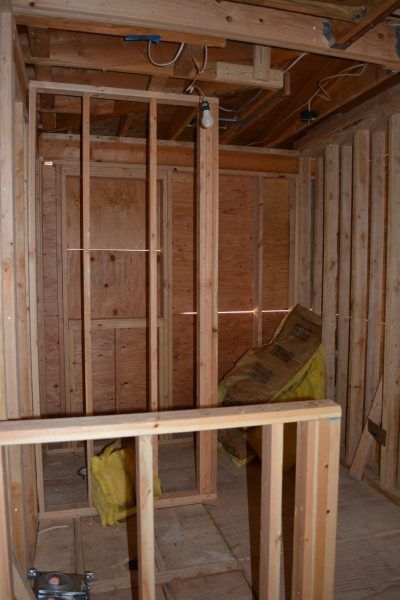
The chimney in the Master Bedroom was already plastered but created an eyesore in the room. By building framing to extend the footprint, it will create a feature wall that will hold a flat screen TV and a side niche with shelving.
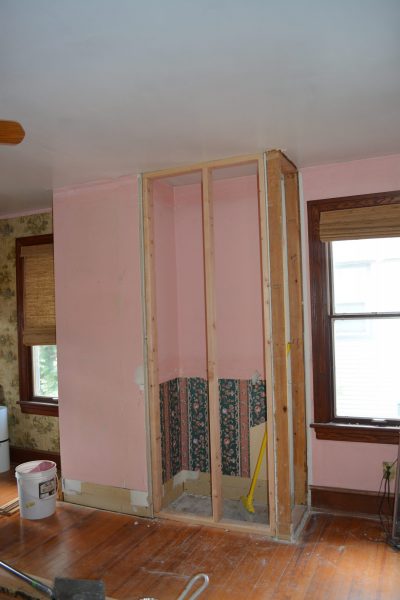
Windows
Molding around the windows have been removed in preparation for new windows to come.
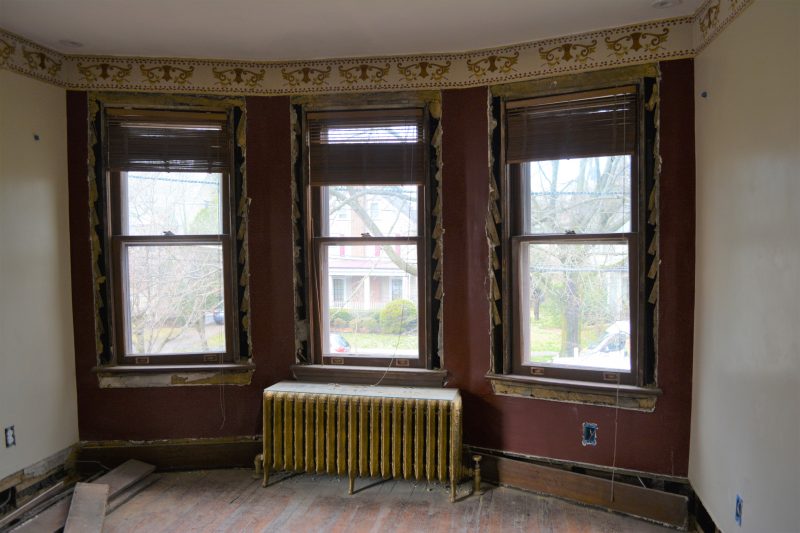
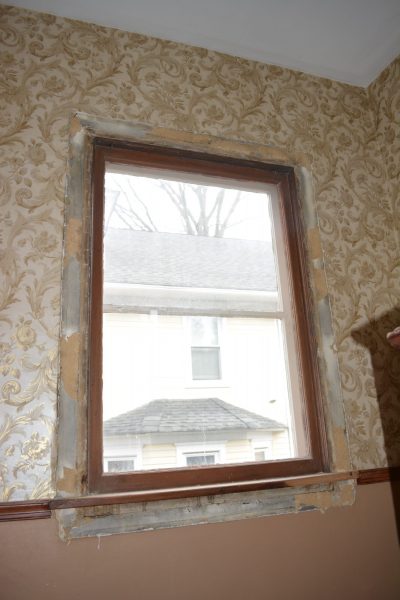
Wiring
The new wiring on the second floor has been installed in the rooms. The below photos show a baseboard that was removed so that new wiring could be run.
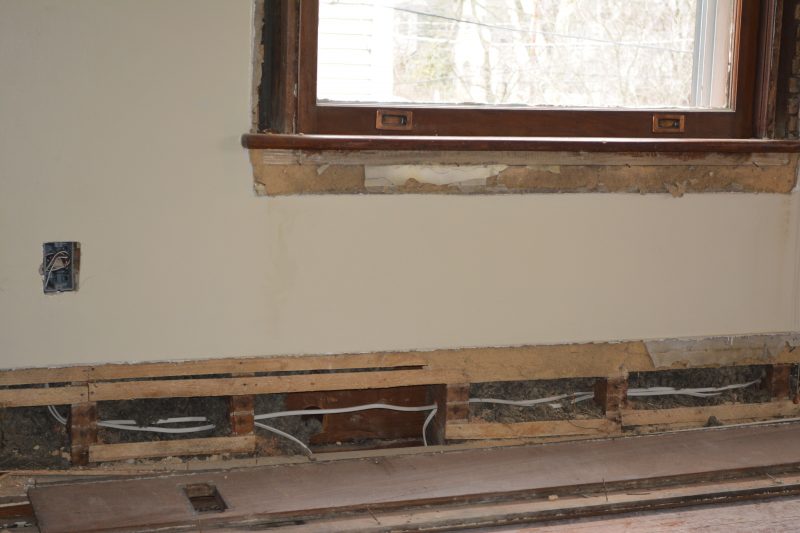
Second Floor Hallway Wiring
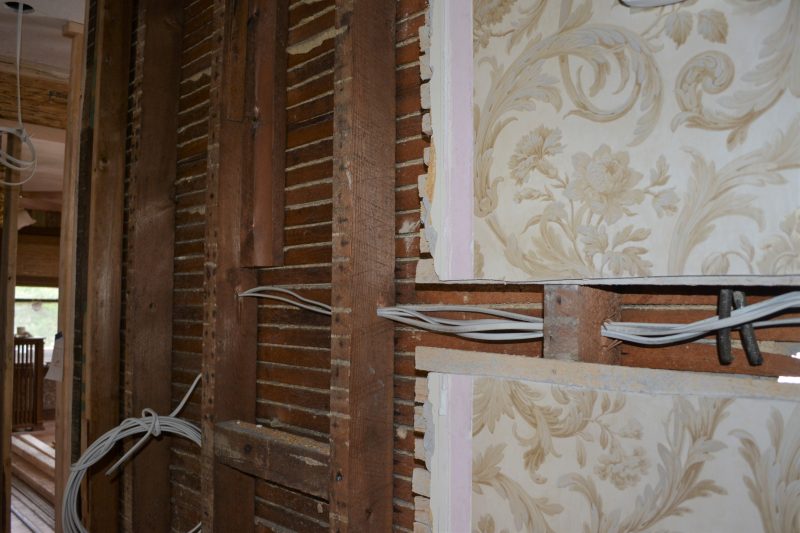
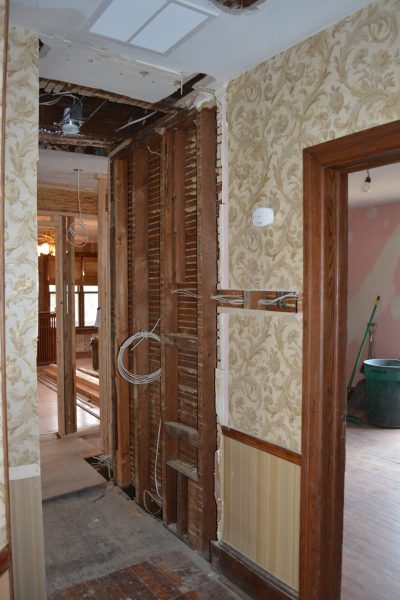
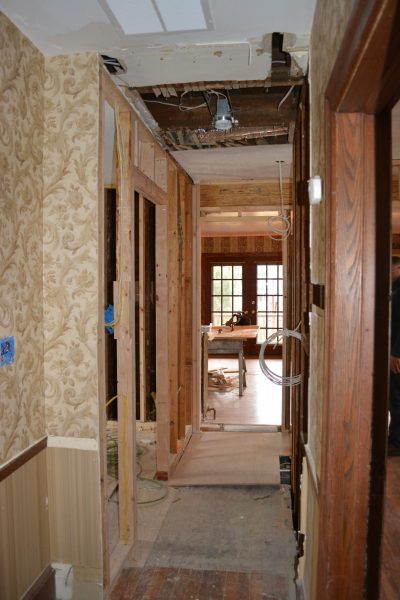
Second Floor Bathroom
Gutting the second floor Bathroom, we exposed the original sewage and water pipes running down from the third floor all the way to the first floor. These pipes will be diverted to the right (on the second floor) to allow for the first floor wall below to be removed for an expanded Kitchen down the road. With older houses, we often find original walls that are out of plum. To straighten the wall, framing was added in front of the original framework and spaced so the finished wall will be plum.
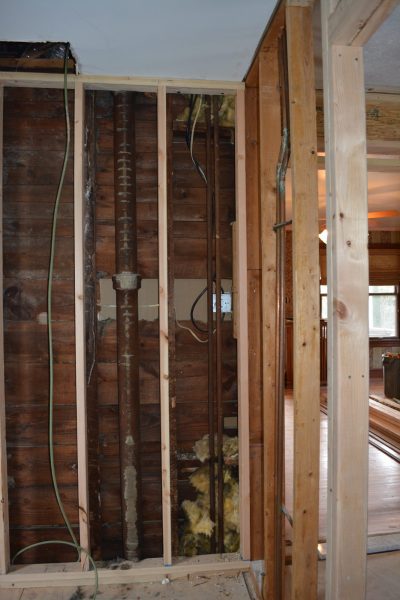
A new Laundry area was created to the left of the bathtub space. A centrally located laundry is a big asset.
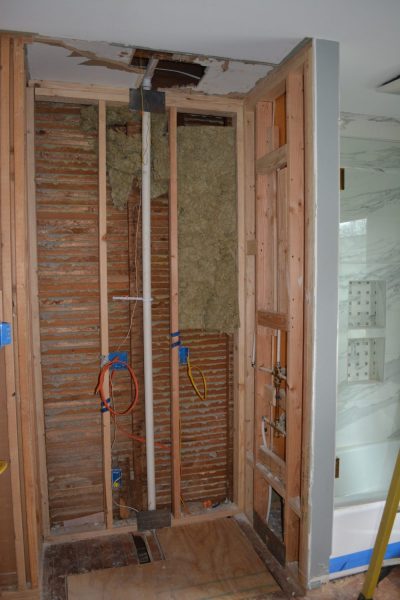
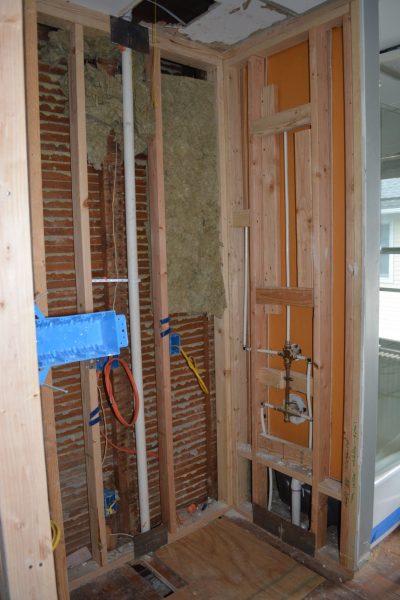
Second Floor Storage
Closets were added to two bedrooms (in addition to the Master Bedroom) to create much needed storage in each room.
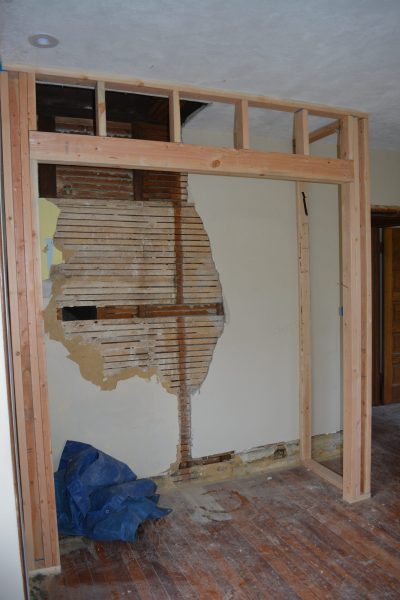
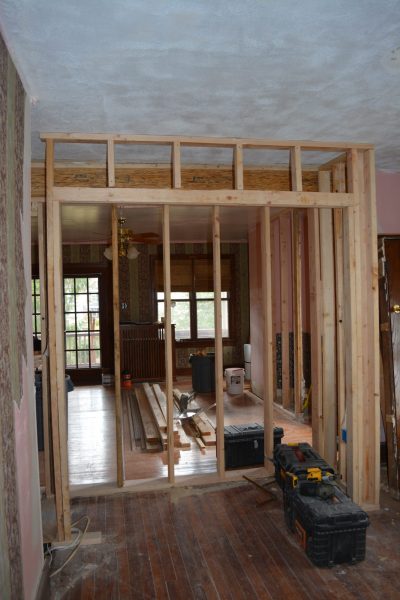
Third Floor Bathroom
A new Bathroom is being added to the third floor and requires a lot of prep work to prepare the space. After gutting the space, problem areas were fixed with supporting beams and 2×4’s. To address the low ceiling height, a trey ceililng has been framed out in order to maximize the space. The wall radiator will be relocated in order to allow for a double vanity.
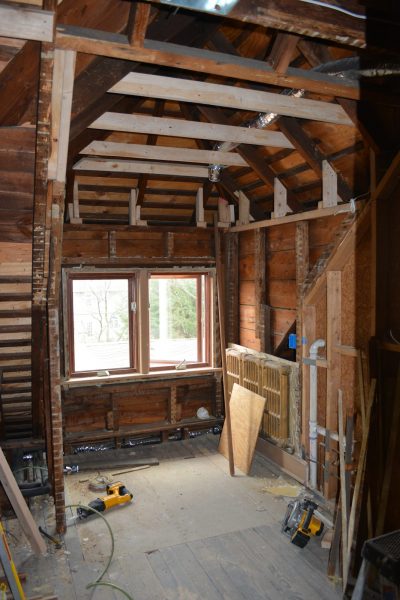
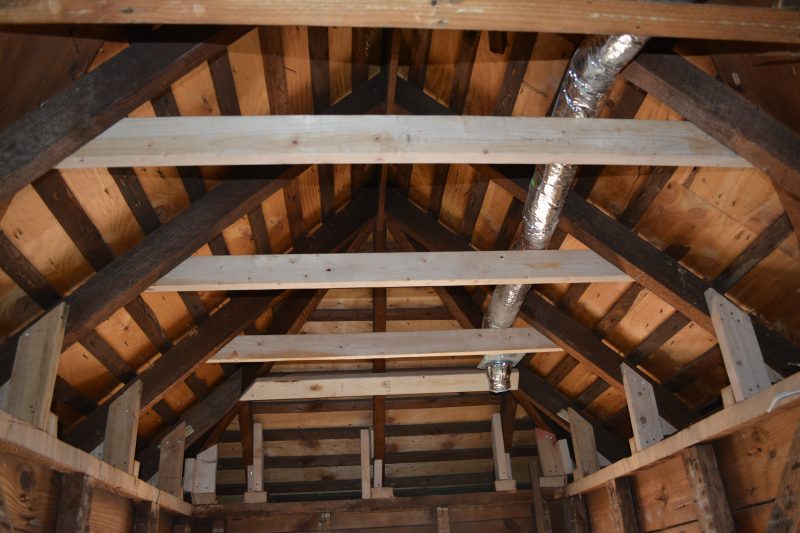
The maximization of space continues as a nook is utilized for a new shower. The new framing seen in the below photo will be the back wall of the shower and the and the sloped roofline will be utilized to create the headroom needed. New electrical wiring has also been run to accommodate the lighting and outlets.
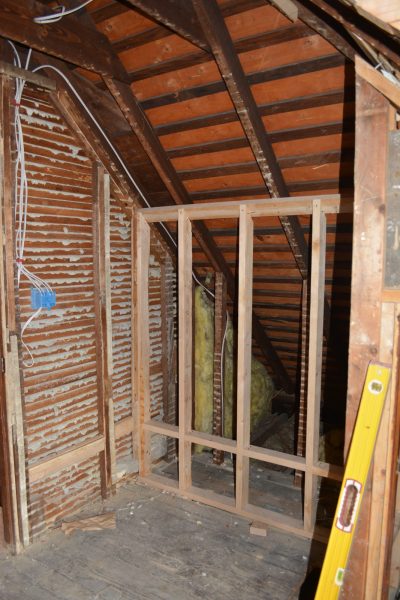
A custom HVAC system was installed to provide heat and air conditioning to the second and third floor. The high velocity/low volume system is housed on the third floor and uses tubes to deliver the air. The below photo shows the HVAC in the third floor ceiling.
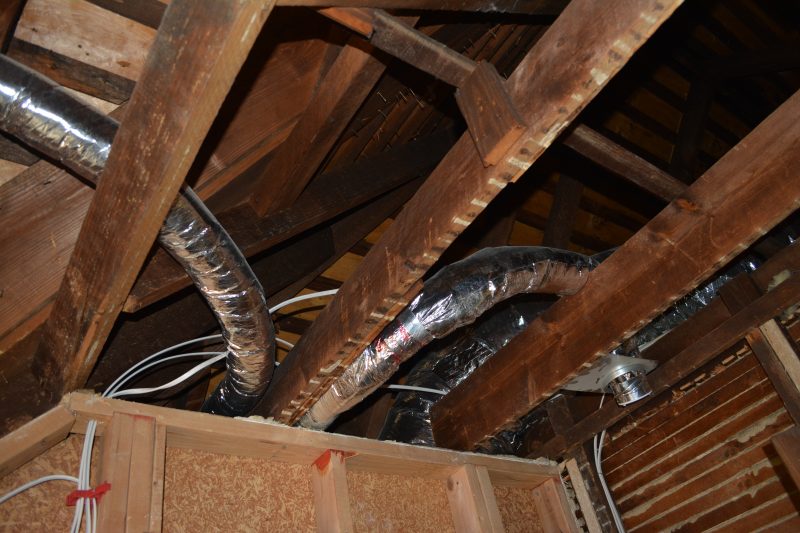
Check back frequently for more behind-the-scenes blogs of this Haddonfield renovation by R. Craig Lord Construction Company. And feel free to contact us at (856) 235-4237 or contact us online to discuss your remodeling needs whether it be a Kitchen, Bath, Sunroom, Porch, Deck, Addition, or a whole house remodel.

