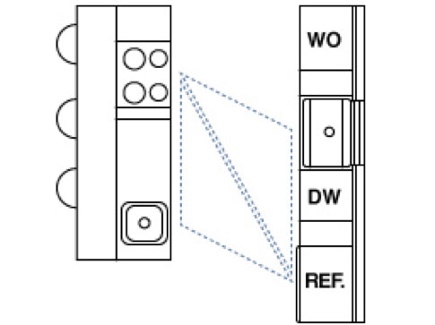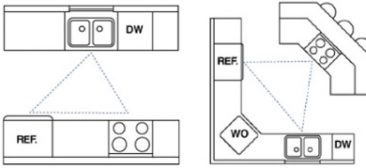No matter how stylish, every kitchen must also be functional if you’re going to enjoy using it. In any kitchen remodel or redesign, functionality should be the first objective. It’s relatively easy to make any functional kitchen comfortable and stylish, but the opposite isn’t always the case. Not all stylish kitchens can be made easy to work in.

WO = wall oven. DW = dishwasher. REF. = Refrigerator
The heart of every functional kitchen is the work triangle, with the refrigerator, stove and sink at its three corners. These (along with the countertops between them) are the main centers of work in a kitchen, and when a kitchen is designed according to this rule, it’s a straight shot from any one point to either of the others. This makes for efficient movement and avoids unnecessary steps. Even a U-shaped or L-shaped kitchen should have a triangle design at its heart.
How to Space Your Kitchen
Each work area should be between 4 feet and 9 feet apart, and the total perimeter of the triangle should be between 12 feet and 27 feet.
You don’t want the work areas too close together, or your kitchen will feel cramped and will lack important countertop space. This will become an even greater issue if you have multiple people working in the kitchen at the same time. On the other hand, you don’t want the three work areas to be too far apart, or you’ll end up taking hundreds of extra steps while preparing a single meal.
Keep the Pathway Clear
Not only do you need to be able to move around freely, but you need to leave space for other people to walk through the kitchen without impeding the triangle. Don’t place trash cans, cabinets or dishwashers in the way, and make sure that a kitchen island does not obstruct the flow of traffic. Of course, an island can be the site of a key corner of the triangle.

WO = wall oven. DW = dishwasher. REF. = Refrigerator
Cabinet doors can also create obstacles. These can often be addressed by planning which direction the doors should swing, or by choosing storage without hinged doors.
More Functional Tips
Cooking is often a shared activity, and if you have a large kitchen, then you may have the opportunity to create two work triangles so that more than one person can cook at the same time.
Another way to improve kitchen functionality is to install a sink in an adjacent mudroom if you have one. This keeps family members who aren’t cooking away from the kitchen sink and out of the cook’s way.
When incorporated into the design for a new or remodeled kitchen, a proper work triangle makes cooking more efficient and makes the entire room more pleasurable and more comfortable. For assistance designing and remodeling your new kitchen in Moorestown, New Jersey, contact R. Craig Lord Construction. We’ll be glad to help you understand your options and put you on a path to a beautiful, efficient kitchen.
Topics: kitchen

