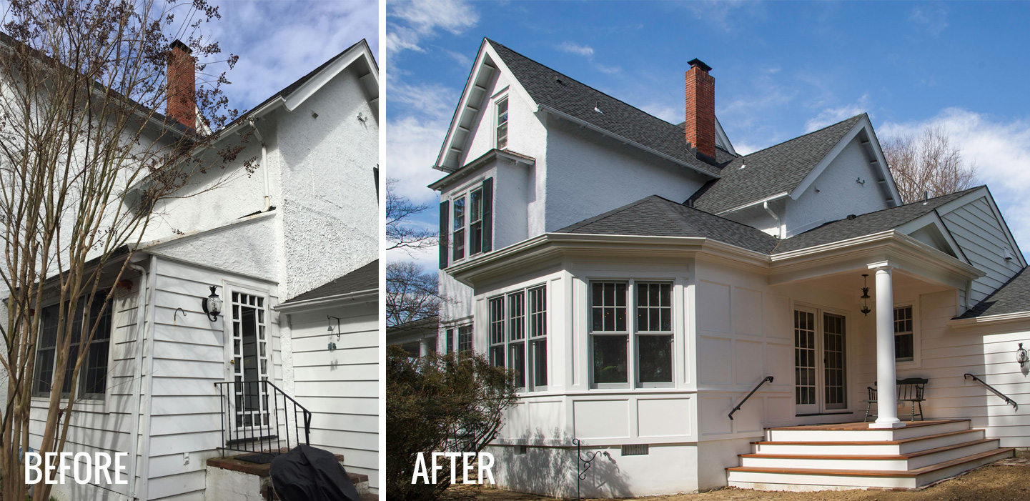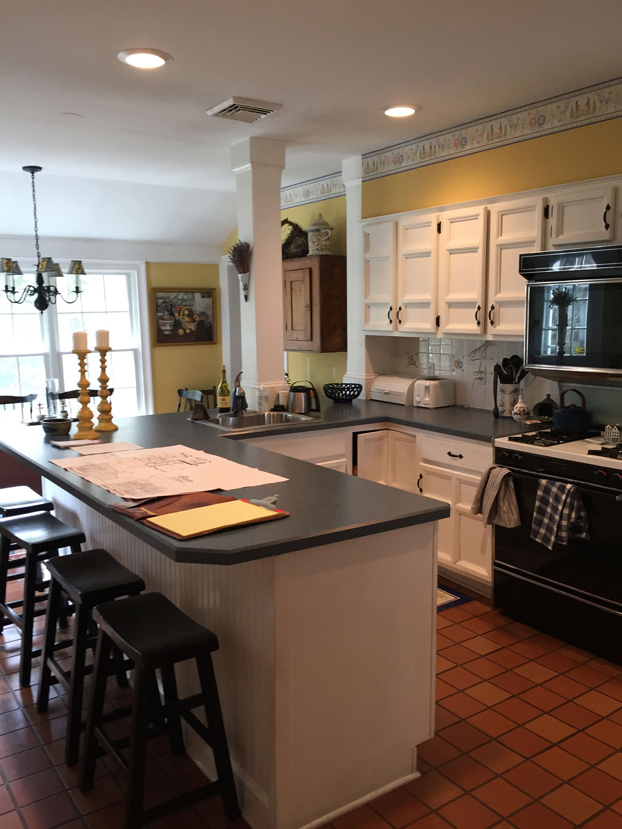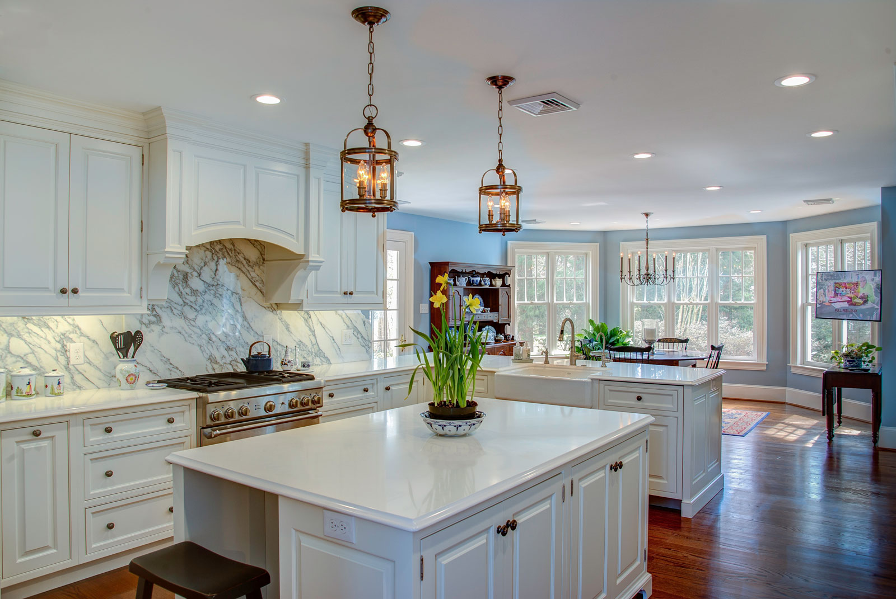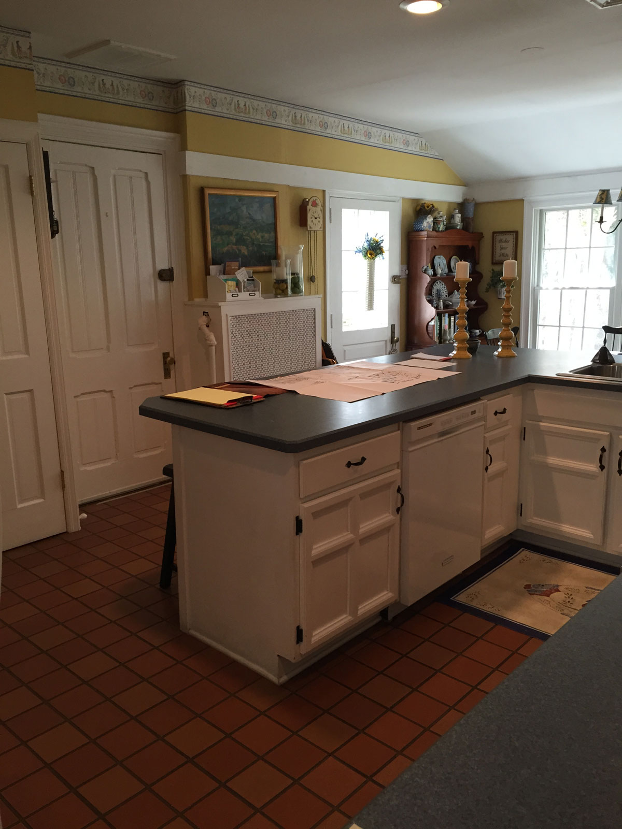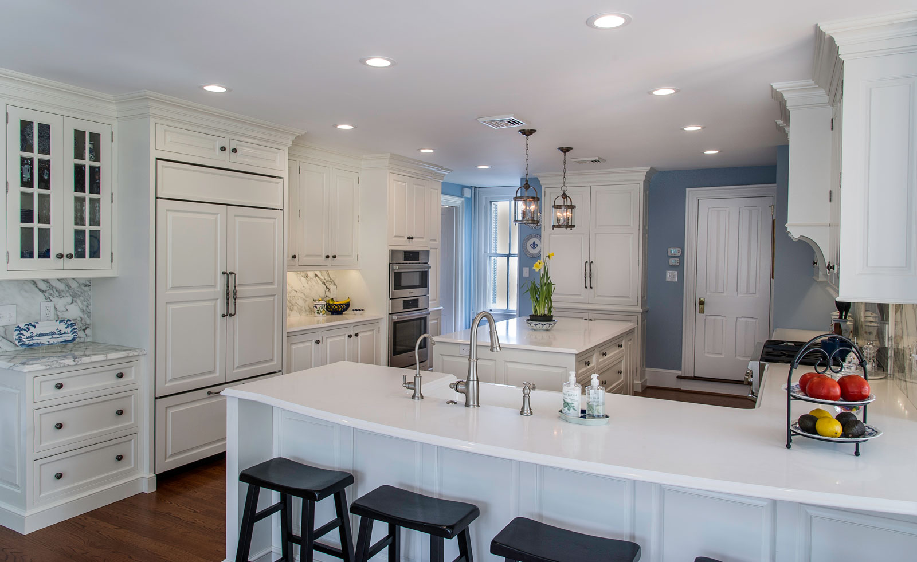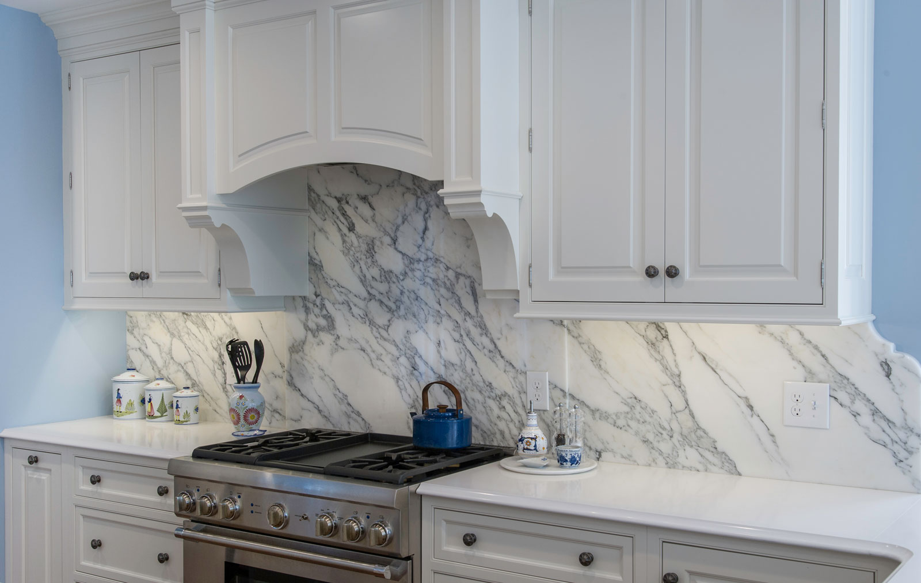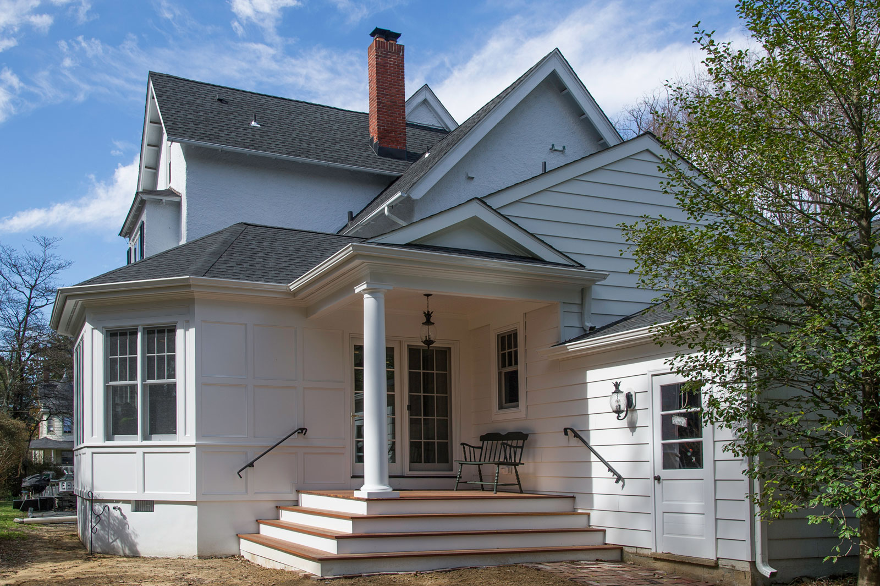Featured Project – Kitchen Addition
“We had heard they were good from friends who had previously used R. Craig Lord Construction and they were right!” – Debbie and David R. – Moorestown, NJ
THE EXISTING KITCHEN HAD A POOR LAYOUT
This Kitchen Addition remodel was designed by R. Craig Lord Construction for a Moorestown, NJ homeowner to replace a 1950’s porch enclosure that served as a breakfast area and a 1970’s kitchen remodel that did not match the architecture of the house. The existing kitchen had a poor layout that did not allow more than one person in the work area at a time. During parties or family functions the breakfast area quickly became too crowded. The homeowner wanted to correct these flaws and design an open floor plan that featured finishes that were more compatible with the house’s period of architecture.
THE PROCESS:
A Design Build format was used where many designs and budgets were explored with the homeowners. To produce an expanded open space with a flush ceiling and a level floor, a large amount of structural work was required. The original porch was torn off and replaced with a crawl space foundation. Two large beams were added to support the existing house. The huge radiator was removed and replaced with an in- floor radiant system freeing up some additional square footage. The expanded square footage provided a new footprint that allowed for an oversized breakfast area as well as a new kitchen layout. The addition of seven windows and a new exterior French door exit provided aesthetics as well as natural light to brighten the space. Special attention was paid to the exterior to integrate the new structure and roof lines into the overall historical look of the house. New French doors open from the kitchen to an exterior covered porch with steps leading to the yard.
THE RESULT: HEART OF THE HOME
A cramped, dark, and dated kitchen in a historic 1850’s home was transformed with a brand new Kitchen Addition to create an open, bright, and functional space for the homeowners. The final results produced a design that did not break the client’s budget and met all of their goals. The new space was tested at Christmas dinner and passed with flying colors. There is plenty of work space in the new layout and the entertaining area has increased three-fold. With the new cabinets, comes plenty of storage. And custom matched trim work around the windows and baseboard match the original historical trim of the house.
ENJOYING OUR NEW SPACE
Our clients are enjoying the added space for entertainment and have expressed their pleasure with the style choices, added square footage, and overall ease of the Design-build approach of R. Craig Lord Construction.
“Our Lead Carpenter was great to work with; always pleasant and easy to talk with and discuss issues with. He worked hard to keep us up to date on things,” – Debbie and David R. from Moorestown, NJ.
If you would like to discuss home renovation options for your next renovation project, please contact us to schedule an in-home consultation.

